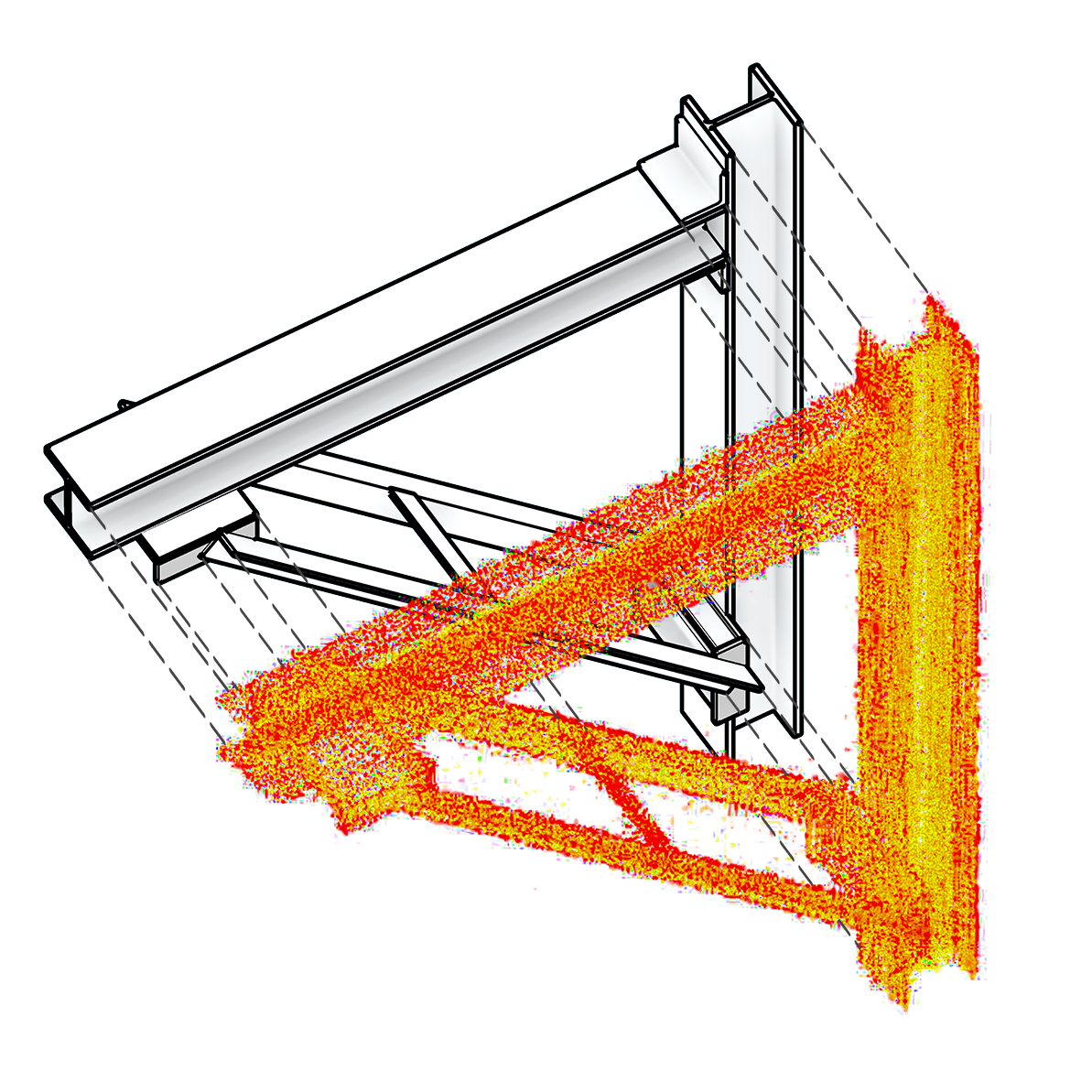

BIM Consulting is committed to providing quality services to you and this policy outlines our ongoing obligations to you in respect of how we manage your Personal Information.
We have adopted the Australian Privacy Principles (APPs) contained in the Privacy Act 1988 (Cth) (the Privacy Act). The NPPs govern the way in which we collect, use, disclose, store, secure, and dispose of your Personal Information.
A copy of the Australian Privacy Principles may be obtained from the website of The Office of the Australian Information Commissioner at www.oaic.gov.au.
There are numerous options. For recognised accreditation, Australian tertiary education providers are offering courses and units of study in BIM management. Recognised organisations such as Operam Academy and BSI offer BIM training and ISO 19650 information management practitioner accreditation. Local independent industry body buildingSmart has a BIMcreds assessment program to demonstrate BIM/DE competency. Software vendors like Autodesk also offer certification for specific BIM applications.
A BIM Manager or Digital Engineering Manager might be responsible for managing technical systems within an organisation to enable BIM production. A BIM Manager might also have a role as the technical representative of the organisation in a project environment. A BIM manager could also be a central figure in the overall management of project delivery, including creating and monitoring the requirements of a BIM Management Plan/ Digital Engineering Management Plan.
A BIM Coordinator generally occupies a technical role within an organisation to execute BIM production but can also undertake the responsibilities of a BIM Manager.
No, BIM (Building Information Modelling) is a process, and a digital model (Building Information Model). BIM enabled software applications are typically categorised as Authoring (for the production of a digital model), or Reviewing (for the consumption and viewing of model geometry and model data).
BIM is mainstream in Australia, so it’s advisable to have a basic level of understanding. If you like technical challenges, have an affinity for 3D modelling, and data management a career in BIM might be right for you. The experts in the field understand that leveraging data is the biggest challenge and they often have the capability in programming, data aggregation, software development, and software integration. Another pathway is in BIM/ digital advisory. Similar to management consultancy this pathway is suited to professionals with technical expertise paired with strategic consulting skills.
This depends on your skillsets. Modelling is an easily-learned and common skill. A highly valued technician will be able to automate some modelling processes and deliver good project outcomes. However, not everyone has the necessary understanding of their discipline or trade, and despite sound modelling skills, can often create poor outcomes, which cost employers time and money.
These applications typically achieve different outcomes. AutoCAD cannot perform tasks that Revit is strong at, whilst Revit cannot perform tasks that AutoCAD is more suited to.
As designers are increasingly armed with skills in digital tools, they are becoming less reliant on drafters/technicians in the traditional sense. However, drafters/technicians often have sound knowledge of their discipline and are likely to produce high-quality modelling and documentation with less error than those who are not technically trained. For this reason, drafters/technicians are in high demand.
Strictly no, but CAD integrates very successfully in a BIM environment. The functionality of CAD is ever-increasing and specific CAD platforms are designed to achieve very specific discipline/trade outcomes. AutoCAD Civil 3D is considered an industry-leading modelling application for integrating civil design into a collaborative BIM environment. AutoCAD may not be as successful in producing Architectural, Structural, or Building Services BIM Models as parametric modelling applications. CAD applications are often used in creating 3D rail track models and 3D survey models.
This depends on your discipline or trade, and whether you are undertaking 3D authoring, or reviewing 3D information. Autodesk, Bentley, Graphisoft (Nemetschek), Tekla, Trimble, 12d, and McNeel are key vendors in the AEC marketplace, along with many more.
Implementing a BIM roadmap and transforming traditional digital processes will require capital investment in systems, software applications, and training. Intensive production time associated with modelling, particularly in early project stages is often identified as a negative impact to profitability. These factors need to be weighed up against the benefits of participating in a market as a BIM capable company, more efficiencies in an integrated approach to project delivery, and a more appealing workplace for the generation of digital natives.
The cost to produce BIM models can fluctuate depending on the extent of Employer Information Requirements. Traditional 2D production is considered more cost-effective by some trades and disciplines in project delivery, and some companies can put a premium cost option to produce BIM models. However, this approach lacks the 3D collaborative aspect, which creates risk and can lead to significant cost. There is a growing trend in the market for more hybrid solutions where 3D BIM models are produced in complex projects, and 2D CAD is produced in low–risk high-volume areas.
CAD software is excellent at producing 2D drawings and is also capable of creating 3D models. CAD software typically doesn’t contain the database functionality of BIM software. Some software is designed specifically for 3D modelling, such as SketchUp, SolidWorks, AutoCAD MEP, Tekla, and OpenRail. These tools integrate well into BIM collaboration processes, particularly in an IFC format. There is other software designed specifically for BIM that have very strong database technology at their core. Software like Revit and ArchiCAD can produce data-rich information models with objects that have unique characteristics and specific relationships with other objects, improving the ability to analyse models.
High-performing projects stem from strong collaborations, and we have the expertise and networks to support the best collaborative opportunities. Our technology stack solutions are well suited to teams and help achieve successful project outcomes. BIM Consulting Digital Engineering Plans outline collaboration and modelling frameworks, which are a useful resource for teams.
While it has become industry practice to utilise 3D coordination, we provide so much more than just basic coordination tools. We assign dedicated Digital Engineering specialists to your project teams who offer tailored solutions to your specific needs. Our best-in-class service is proven to reduce design and installation reworks, as well as limit disputes, accelerate the construction program, and improve the quality of the services installation.
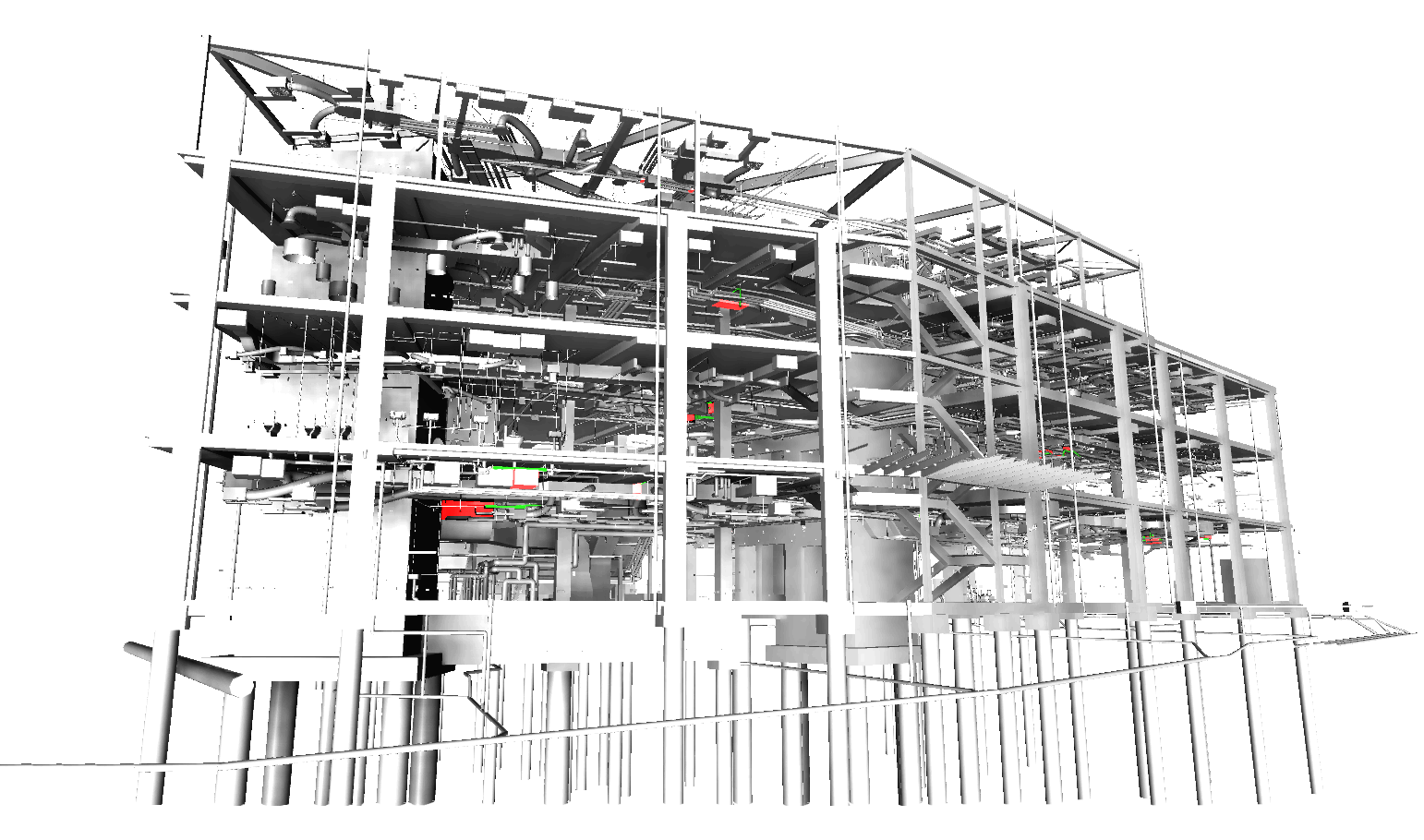
We use the latest scripting technologies and data aggregation applications to collect, sort, and report project data. What’s this got to do with model auditing? With BIM databases, we can set the audit rules on the models and compute the compliance, creating time and space to inspect modelling mistakes visually.
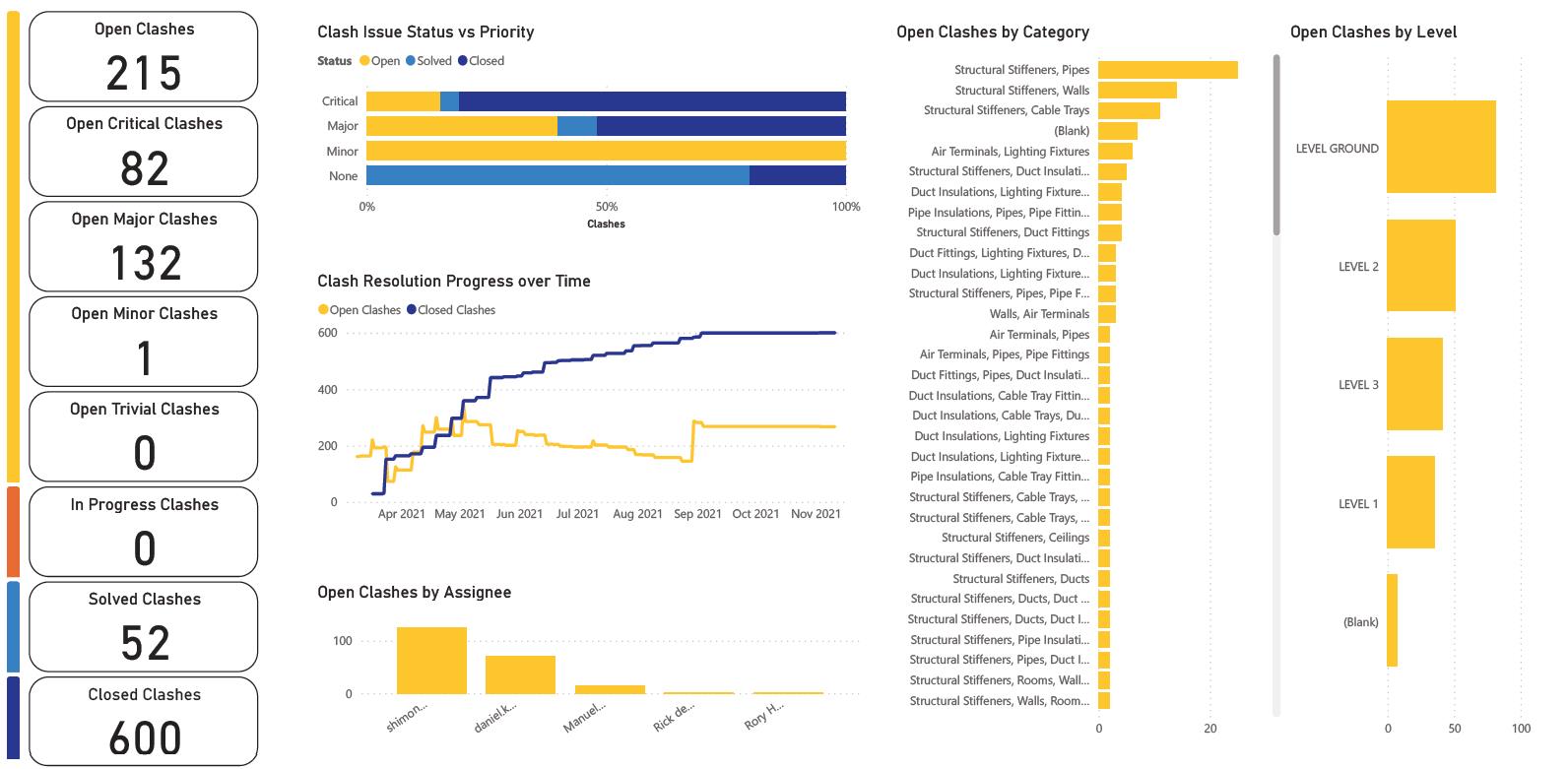
Do you have a manual task or information relationship challenge? Most problems can be solved with computational technologies – we do it every day. We visualise results in data heatmaps and create interactivity with data, to provide you with insights that can make an enormous difference to your project’s outcomes. We’re also excellent at handling data in CAD and BIM files.
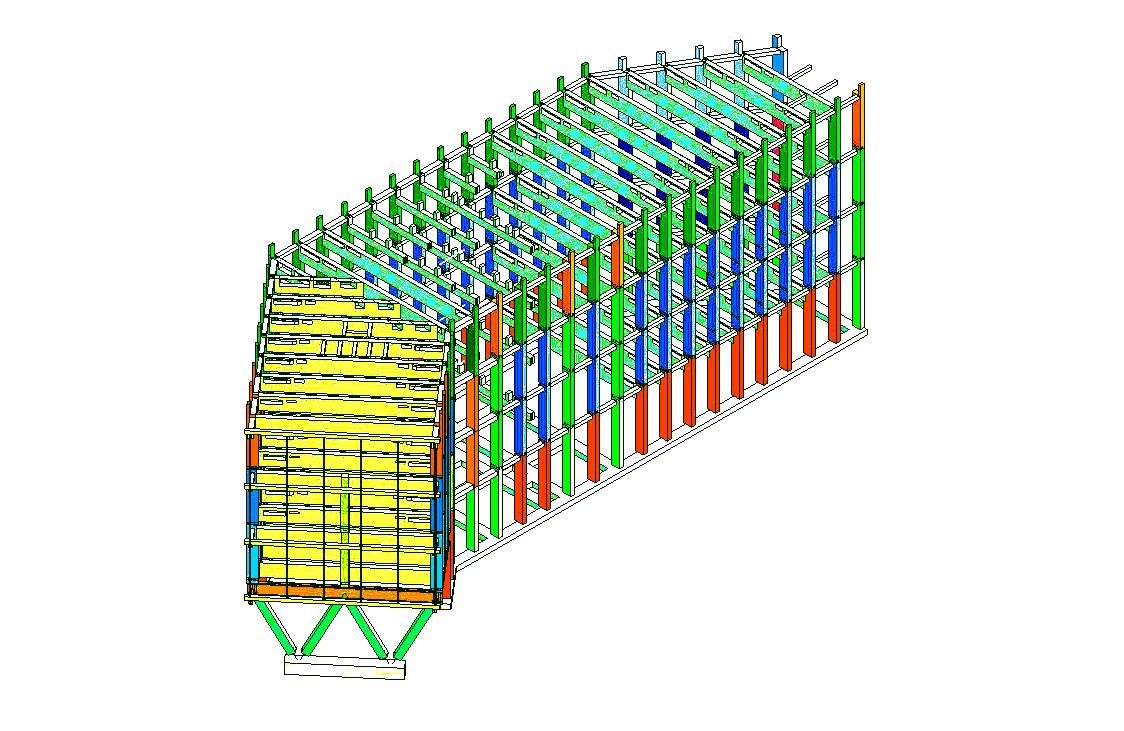
As modelling and digital integration specialists, we create detailed digital prototypes that integrate with the assembly and fabrication process, allowing us to test modular constructions, pre-fabricated components, building assemblies, and fittings and furniture.
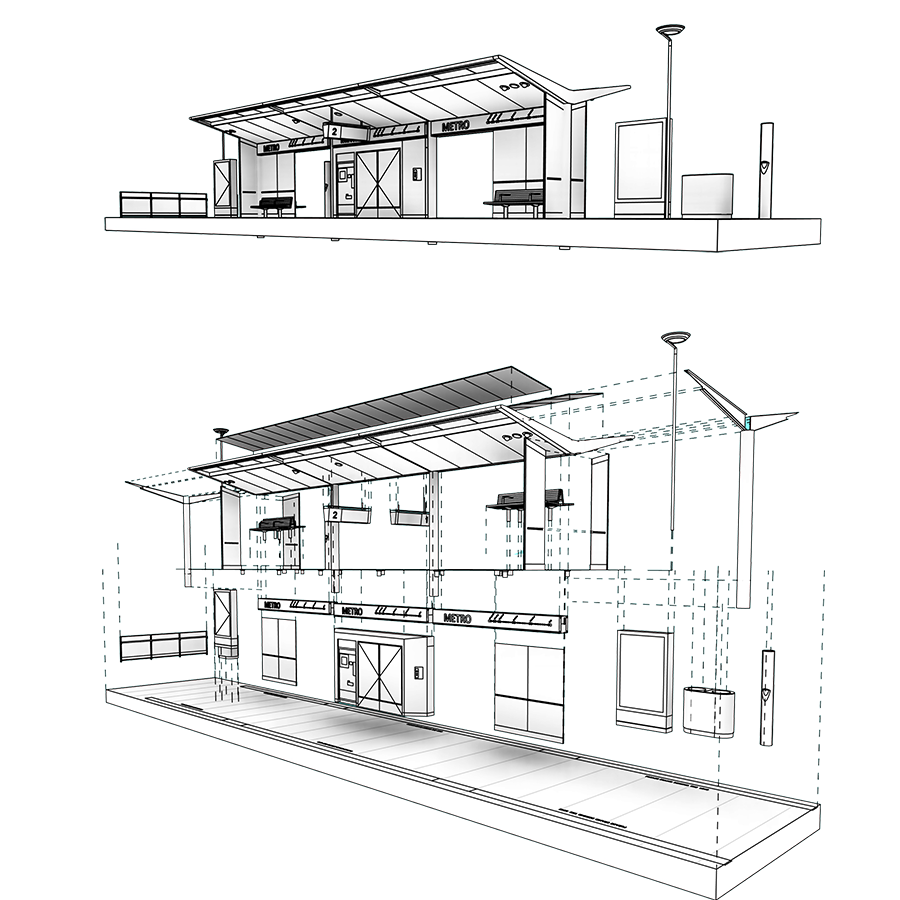
There is plenty of value in a handover BIM model that offers a true reflection of the as-built facility. Using 3D point cloud, we can digitally map the construction to flag any deviations between point cloud model and the corresponding BIM model.
